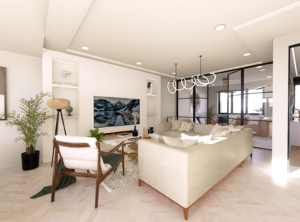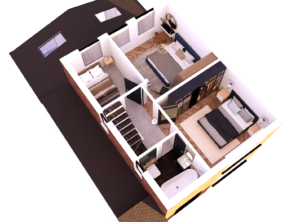
SPECIAL Launch offer first 50 sign ups save 33% Ends:



You missed out!
3D Drawings Give You the Keys  To Unlocking Your Dream Home...
To Unlocking Your Dream Home...
book a free consulation TO discover how 3d drawings will help you renovate with confidence & avoid costly mistakes
From 2D to 3D To reality - start the journey to A better designed home
Our designers transform your property images and/or 2D architectural drawings into stunning 3D images & videos, allowing you to visualise the final project in gorgeous detail inside & out, before a bricks been laid. They bring your project to life allowing you to confidently manage it to a stunning success like this...

BEFORE RENOVATION

3D EXTERIOR DRAWING

FINAL DEVELOPMENT

BEFORE REAR

3D DRAWING OF REAR

FINAL DEVELOPMENT
why smart home renovAtors RELY ON 3d residential to get dream results...

1. We Save Them Time & Money
3D drawings give you a life-like view into what your finished space will truly look like. This includes finishes like tiles, flooring and and fixtures. Helping you make informed decisions & alleviate costly mistakes with regards exterior, interior design and budget allocation.
2. Managing A Project Is Easier & Less Stressful
Our clients find great confidence seeing their completed project in advance because it improves the accuracy of contractors work. It gives them a clear idea of what's required in every room and for every important design feature.


3. Peace Of Mind Throughout the project
Investing in 3D drawings will help you understand precisely how elevations and floor plans transfer into a real-life design.
What You get
Our 3D plans showcase in detail your future home and furnishings in life-like form, allowing you to have a realistic experience of your developments space, flow and décor.
Silver
£499
£334 (launch price)
The essential success package for smaller projects that want to ensure no corners go unturned

3 Free Amendments
Delivered in 10 Days
Popular
Gold
£999
£669 (launch price)
The complete service for larger complex projects that require on time & on budget results

Everything in silver plus:
2 Alternative Designs
Interior LED Ceiling & Wall Video & Images
Feature Wall Design in Main Living Area
Landscaping Design Advice & Drawings
Front of Property 3D Drawings
Rear of Property 3D Drawings
6 Free Amendments
Delivered in 5 Days
past Project gallery












Get 3D DrawingS in 3 simple steps
Get peace of mind and the keys to creating an incredible new space in 3 easy steps...

 BOOK A CONSULTATION
BOOK A CONSULTATION
Complete 10 sec survey and confirm the best time to meet.

 CHAT WITH Designer
CHAT WITH Designer
Ideally we'll get on a video call to to understand the scope of your project, talk you through package options and show you examples best suited to your project.

 Drawings Delivered
Drawings Delivered
Our 3D designers will bring your project to life using our innovative 3D rendering software in the time frame and detail of the package purchased.
Reduce risk & increase satisfaction with 3D drawings
Save Time & Money
Our services make it easy to see the impact of even the smallest change on the overall design, allowing you to assess in real time, the cost benefit of every design decision you make.
Stress Free
Our 3D drawings help you communicate your vision with key stake holders (builders, architects etc) and highlight costly construction & design mistake before they can occur.
Your Dream Home
3D drawings mean you can relax during the building phase of your project because everyone involved is clear what's required and expected.
Professional Support
Whatever stage you're at, our expert team will guide, advise and help enhance your ideas, so the end result far exceeds your initial expectations.
What Our Clients Think...
Angela
The team at 3D-residential were very supportive and encouraging. I reached out to them with only a rough idea for my hot tub enclosure and they helped me bring it to reality. Their input and designs helped enhance my plans and we were satisfied with the output as it met our exact expectations.
Chris Davies
I would highly recommend 3D-Residential for any visualisation projects where high standards of quality and professionalism are desired. The image composition and the attention to detail that was presented to us on several occasions was excellent
Mr & Mrs Anderson
We initially found it hard to visualise what our dream home would look like. That’s when we appointed 3D-Residential who helped us plan our layout and utilise our space in the best way possible.
FAQs
Book a consultation and book a meeting time to go through in detail exactly what it is that you require from your 3D drawings. We will then send you your initial 1st draft drawings for you to take a look at. You then have time to make any adjustments/changes which should be relayed back to us by email and our designers will then complete another set of up to date drawings for you. Depending on which package you choose you can have have to 6 revisions.
We offer a 2 tier pricing structure starting at £499 see our package plans for full details. First 50 customers from this campaign get 33% off. Book a consultation to secure your discount.
This is our entry level package and is perfect for someone who is having a complete renovation and/or extension /loft works. It gives a fantastic visual to see your project come to life before a brick is laid. It also helps with your layout decisions, door opening decisions and how to achieve good overall flow to your new home. This package also enables you to visualise any external changes you maybe making i.e tile colour, cladding, render etc etc.
This package is a much more "Whole" project package which as well as all of the benefits of the Gold Package it includes -
1. Front and back garden landscaping
2. An alternative layout option that's is different from what your architect has drawn
3. A natural and artificial lighting consultation/design plan
4. a Virtual 3D internal tour of your new home
5. A flyover video of your new home showcasing all external changes including landscaping designs
6. Advise on what type/colour schemes would be best for your kitchen / bathrooms.
As well as all of the above you get your very own dedicated experienced interior designer for a total of 20 hours. Our talented designers will design room by room as many rooms as you would like. They will also help you source your new furniture/soft furnishings/carpets/curtains at the best possible prices. Prices for this package start at £2,500.00
It depends on which package you choose and how big your project is but in general it can take anywhere between 5 - 10 working days.
No, we will always have a telephone consultation with you and sometimes a zoom video call may be needed but we do not need to visit your home in order for us to produce our amazing 3D designs. We only carry out home visits for clients that purchase our Bespoke package and are located in London or the Home Counties.
Once you've entered your details to book a consultation you will get a phone call from one of our experienced design consultants to go through your requirements, after which we will take payment and ask you to email us your 2D architectural plans, so we can get started on your new 3D designs immediately.
Copyright 2024 - 3D Residential Ltd

