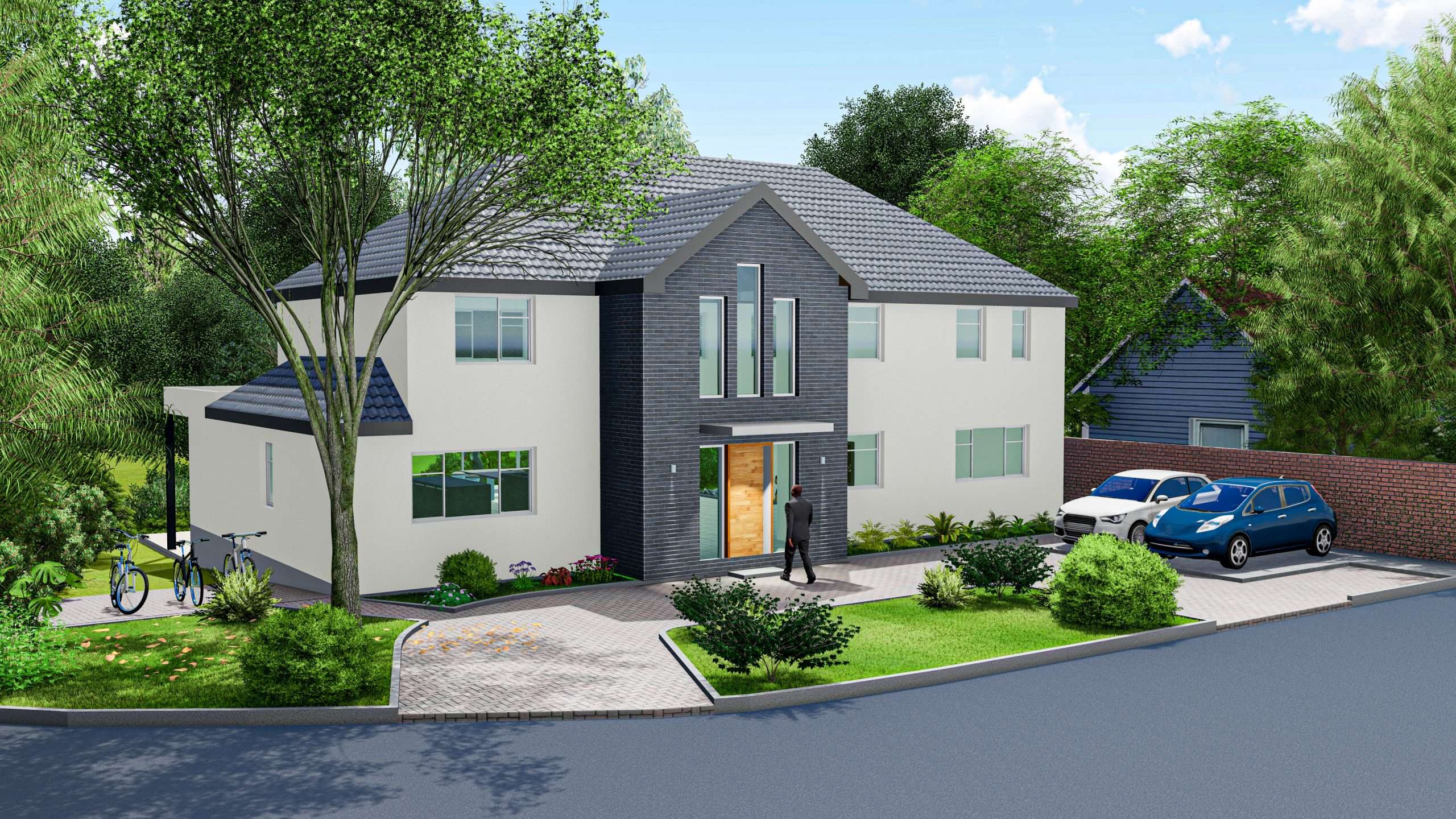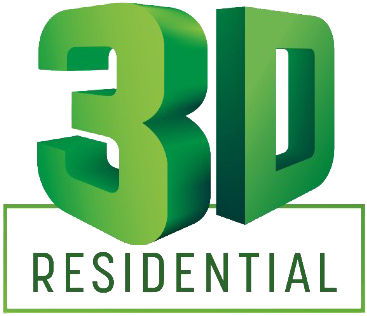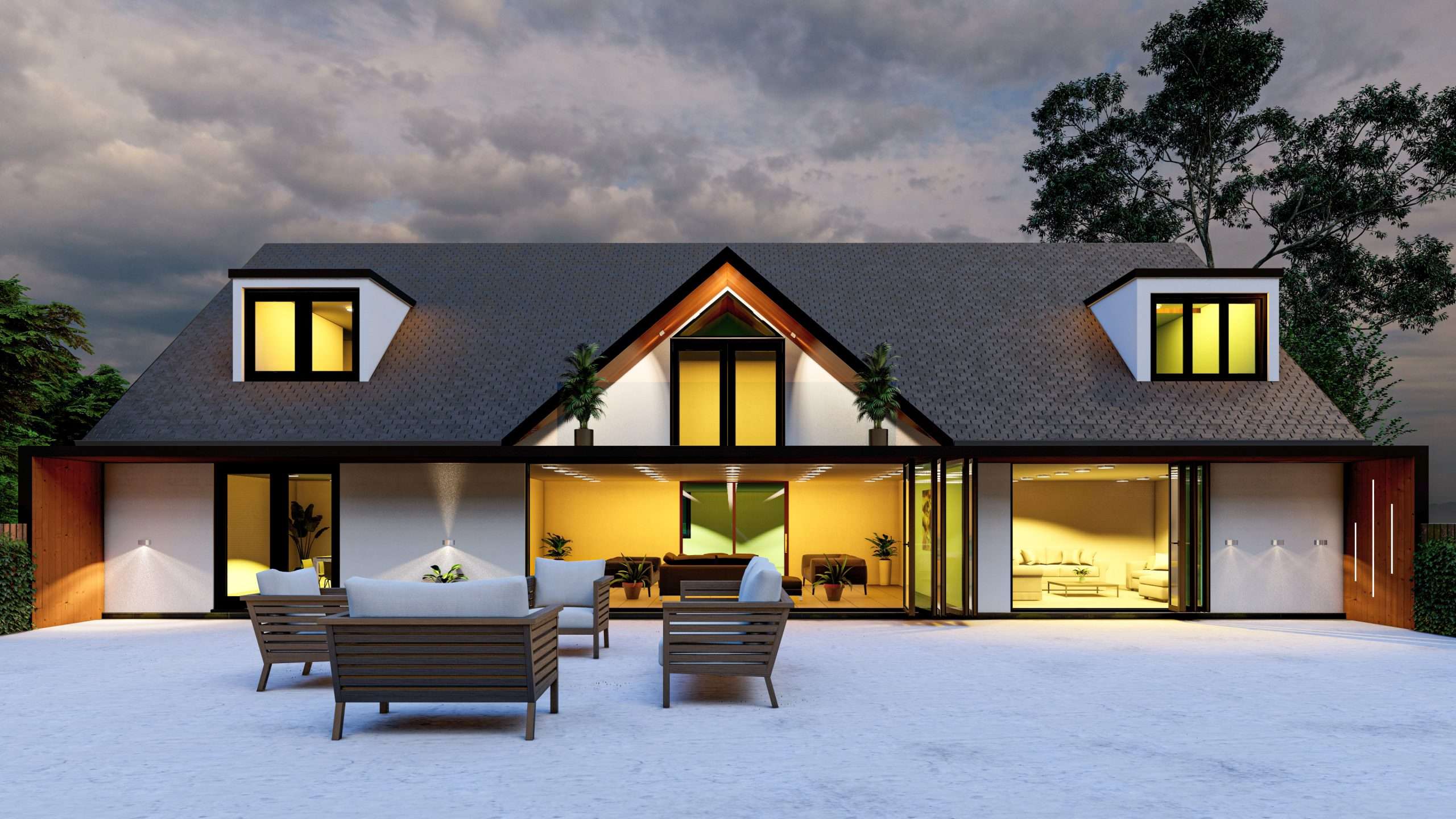3D Architectural Drawing experts for Residential DevelopmenT Projects.
3D Architectural Drawing Experts Helping You Get A Better Designed Home Inside & Out
We're experts in 3D architectural drawings for residential renovations & developments. We transform your property's 2D designs into amazing 3D photo realistic images & HD videos, giving you the tools to ensure your home renovation project's a stress free, stunning success.
The biggest renovating challenge is REALLY knowing what your home will look like when complete. This is why our 3D architectural drawings are essential for anyone serious about getting high end results & ensuring their project achieves superior levels of detail. We have a 3D drawing package for all sizes of home remodelling projects.
Manage Your Residential Property Development to success
Save Time & Money
Our 3D drawing services make it easy to see the impact of even the smallest change on the overall design, allowing you to assess in real time, the cost benefit of every design decision you make.
Stress Free
Our 3D architectural drawings help you communicate your vision with key stake holders (builders, architects etc) and highlight costly construction & design mistake before they can occur.
Your Dream Home
3D architectural drawings help you envision your dream home and relax during the building of your project, because everyone's clear what's required and expected.
Professional Support
Our experienced team will work with you no matter what stage you're at. Our consultants will advise and enhance your ideas, so the end result is beyond your wildest dreams.
Get 3D Architectural Drawings For Your Project in 3 Easy Steps

Purchase Package
To start the process choose and purchase your package. We'll than contact you to arrange a meeting with our 3D architectural drawing consultants so that we can get all of the information needed to start your project.

Meet with YOur 3D Designer
Meet your design consultant virtually and we'll share more about the service and get floor plans or property images to get working on your drawings.

Your Drawings Delivered
Our professional 3D designers will bring your project to life using our innovative 3D rendering software, which will deliver the level of detail according to the package purchased.
Residential 3D Architectural Drawing Packages
Dependent on the scope of your project we've 3 packages ranging from a basic 3D drawing to a full interior design service assisted by our in-house interior designer. Click on the options below to get full package details...
Silver
£
499
The essential success package for smaller projects that want to ensure no corners go unturned

Popular
Gold
£999
The complete service for larger, detailed, complex projects, intent on being perfect, on time & on budget.

Platinum
Coming Soon
Highly detailed 3D photorealistic renders to compliment your 3D drawings.

GOT QUESTIONS?
If you've questions we haven't answered please give us a call so we can help you further...
Wondering What Our Clients Think?
Ali Hussain
I was impressed by the quality of the work. We were able to make as many revisions as we wanted and It helped in finalizing the design without much cost. Turning my drawings into 3D made it much easier to see the impact on the overall design when minor or major changes were made.
Akaash
Having 3D drawings really helped us to effectively communicate the project to our architects, builders and everyone that was involved in the build process. We found using a 3D design helped spark important conversations during the design phase and avoid costly construction mishaps that potentially may have occurred.
Angela
The team at 3D-residential were very supportive and encouraging. I reached out to them with only a rough idea for my hot tub enclosure and they helped me bring it to reality. Their input and designs helped enhance my plans and we were satisfied with the output as it met our exact expectations.
Chris Davies
I would highly recommend 3D-Residential for any visualisation projects where high standards of quality and professionalism are desired. The image composition and the attention to detail that was presented to us on several occasions was excellent
Mr & Mrs Anderson
We initially found it hard to visualize what our dream home would look like. That’s when we appointed 3D-Residential who helped us plan our layout and utilize our space in the best way possible.
FAQs
Once you have purchased your design package, we will call you for a design consultation, this will give us the opportunity to go through in detail exactly what it is that you require from your 3D drawings. We will then send you your initial 1st draft drawings for you to take a look at within 3-7 working days. You then have time to make any adjustments/changes which should be relayed back to us by email and our designers will then complete another set of up to date drawings for you. Depending on which package you choose you can have up to 7 revisions.
We offer a 3 tier pricing structure starting at £499 - see our package plans for full details.
This is our entry level package and is perfect for someone who is having a complete renovation and/or extension /loft works. It gives a fantastic visual to see your project come to life before a brick is laid. It also helps with your layout decisions, door opening decisions and how to achieve good overall flow to your new home. This package also enables you to visualise any external changes you maybe making i.e tile colour, cladding, render etc etc.
This package is a much more "Whole" project package which as well as all of the benefits of the Gold Package it includes -
1. Front and back garden landscaping
2. An alternative layout option that's is different from what your architect has drawn
3. A natural and artificial lighting consultation/design plan
4. a Virtual 3D internal tour of your new home
5. A flyover video of your new home showcasing all external changes including landscaping designs
6. Advise on what type/colour schemes would be best for your kitchen / bathrooms.
As well as all of the above you get your very own dedicated experienced interior designer for a total of 20 hours. Our talented designers will design room by room as many rooms as you would like. They will also help you source your new furniture/soft furnishings/carpets/curtains at the best possible prices. Prices for this package start at £2,499
It depends on which package you choose and how big your project is but in general it can take anywhere between 5 - 10 working days.
No, we will always have a telephone consultation with you and sometimes a zoom video call may be needed, but we do not need to visit your home in order for us to produce our amazing 3D designs. We only carry out home visits for clients that purchase our bespoke package and are located in London or the Home Counties.
Once you have placed your order you will get a phone call from one of our experienced design consultants to go through your requirements, after which we will ask you to email us your 2D architectural plans, so we can get started on your new 3D designs immediately.



